The story of that cabin started in 1959… and has never stopped since. A nature, wood, design & architecture story. I don’t need more to fall in love….
Jim Olson’s reverence for nature and admiration of the site’s beauty is expressed in the design of this project located on Puget Sound, (Seattle, USA) and nestled amidst the towering fir trees of an ancient forest.
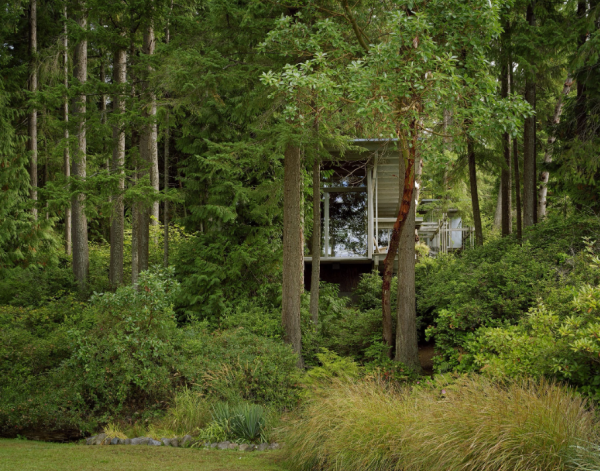
What began as a 14-foot-square bunk house built in 1959 has morphed through subsequent remodels in 1981, 1997, 2003 and 2014 into a modest yet highly livable weekend retreat. Each successive addition and remodel has reused and integrated the previous structure rather than erasing it to reveal the cabin’s architectural history.
At the age of eighteen, Olson began work on a bunkhouse for his family in Longbranch. Since then, he has continued to expand the small structure into both a private retreat and a touch point for his work worldwide.
The cabin is intentionally subdued in color and texture, allowing the lush natural surroundings to take precedence. Simple, readily available materials are used throughout: wood-framed walls are sheathed in plywood both inside and out; doubled pairs of steel columns support glulam beams that, in turn, support an exposed roof structure; and interior fir flooring becomes outdoor decking with additional spacing.



The rooms themselves are essentially a set of boxes set underneath a unifying roof; together, they create a single form that is grounded onto the hillside and projects out over the landscape. The living room’s large 11’ x 13’ window not only frames the view of the adjoining meadow and Puget Sound but visually blends the indoors and outdoors.
Strategically placed sliding doors, windows and a domed skylight over the bed provide constant contact with nature. The design accommodates three mature trees that have been allowed to grow through openings in the deck, one of which exits through an opening in the roof.
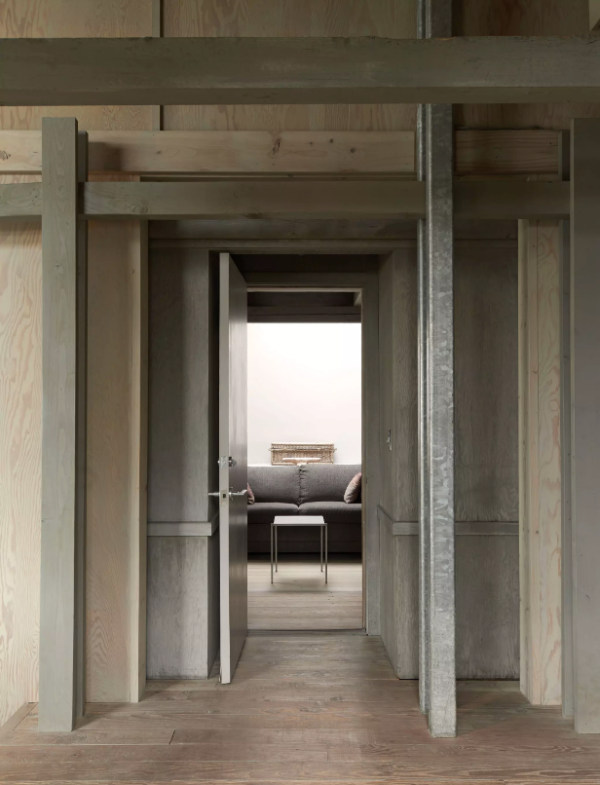





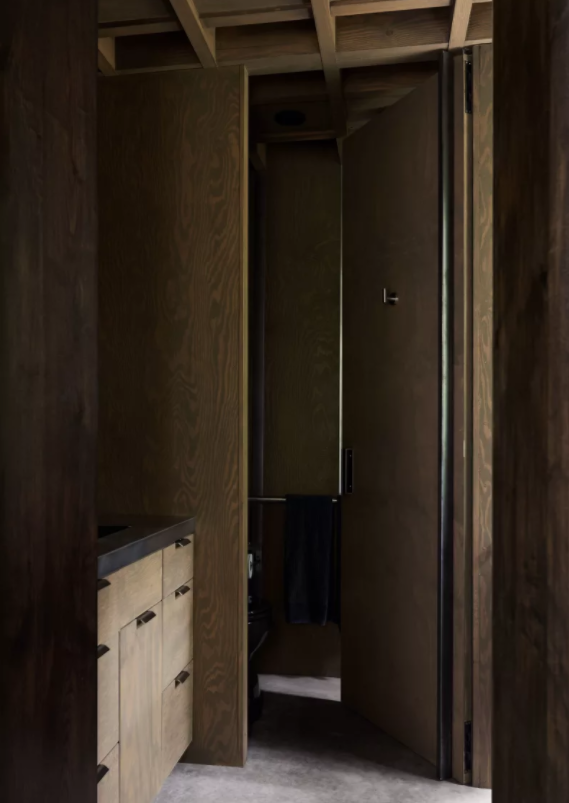


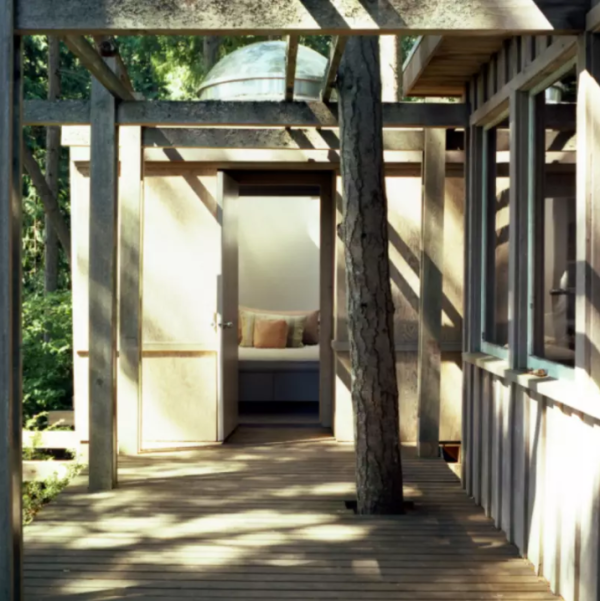
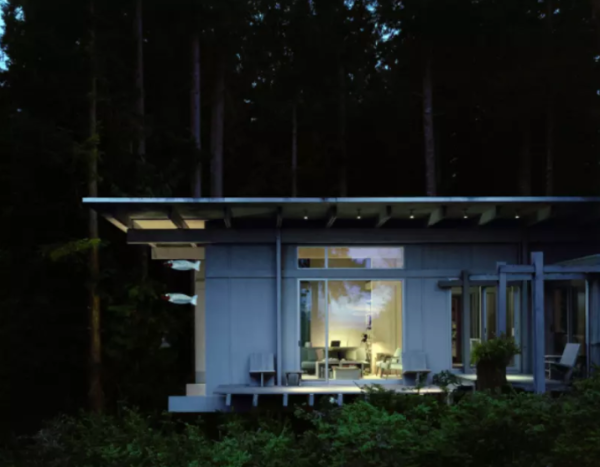
Arcitecture : OLSON KUNDING . Jim Olson, (b. 1940) is the founding principal of the Seattle-based firm Olson Kundig Architects. He is best known for residential design, often for art collectors, though his designs have also included museums, commercial spaces and places of worship.
Photos : KEVIN SCOTT IS A PHOTOGRAPHER OF ARCHITECTURE BASED IN SEATTLE, UNITED STATES.
Texte français
La conception de ce projet, situé à Puget Sound, (Seattle, États-Unis), est le reflet de l’admiration de Jim Olson pour la nature et la beauté du site. La cabine est nichée au milieu des hauts sapins d’une ancienne forêt.
Ce qui a commencé comme un simple abris pour dormir de quelques mètres carrés construit en 1959 s’est transformé par les successives extensions en 1981, 1997, 2003 et 2014 en une cabine de weekend modeste mais très vivable. Chaque ajout et remodelage successifs a réutilisé et intégré la structure précédente plutôt que de l’effacer pour révéler l’histoire architecturale de la cabine.
À l’âge de dix-huit ans, Olson a commencé à travailler sur un bunker pour sa famille à Longbranch. Depuis lors, il a continué à développer la petite structure en une retraite privée et un point de contact pour son travail dans le monde entier.
La cabine est intentionnellement soumise à la couleur et la texture, permettant à l’environnement luxuriant de prendre la priorité. Des matériaux simples et faciles à utiliser sont utilisés partout : les murs à ossature de bois sont gainés de contreplaqué à l’intérieur comme à l’extérieur; Doubles paires de colonnes en acier supportent des poutres en lamellé qui, à leur tour, soutiennent une structure de toit exposée; Et les planchers intérieurs de sapin deviennent des platelages extérieurs avec un espacement supplémentaire.
Les chambres elles-mêmes sont essentiellement un ensemble de boîtes placées sous un toit unificateur. La grande fenêtre du salon de 11 ‘x 13’ mélange visuellement l’intérieur et l’extérieur.
Des portes coulissantes stratégiquement placées, des fenêtres et une lucarne bombée sur le lit assurent un contact constant avec la nature. La conception accueille trois arbres matures qui ont été laissés volontairement à travers les ouvertures dans le pont, dont l’un sort par une ouverture dans le toit.
Enjoy the visit,
& have a good Winter season…

Follow me on Facebook – Instagram – Ello – Twitter – Pinterest
Abonnez-vous à la newsletter hebdo / Subscribe to our weekly newsletter

